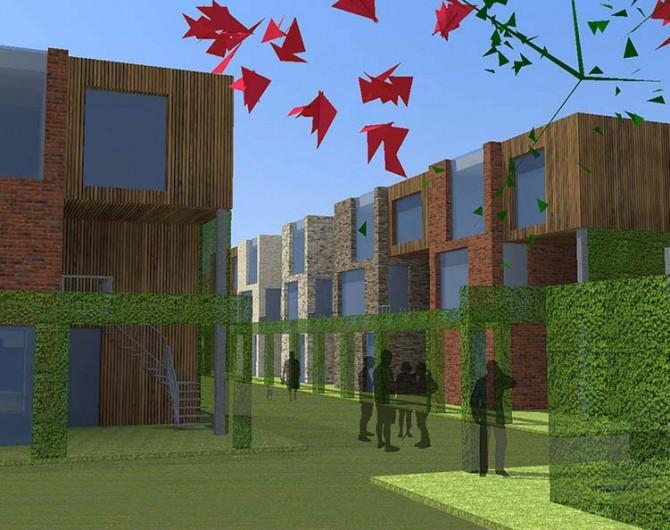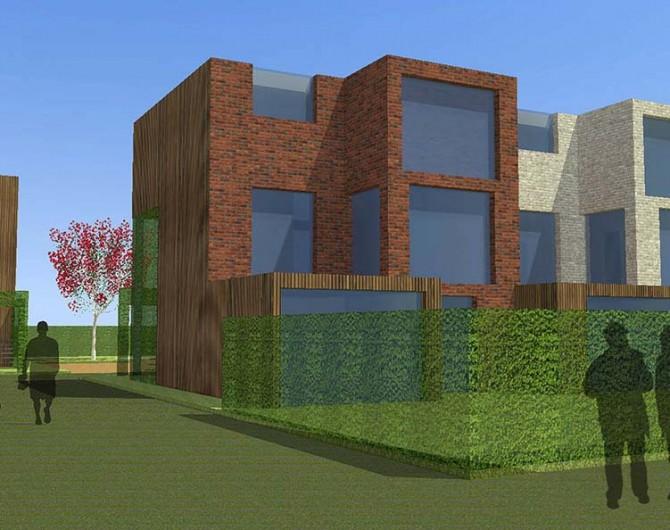Ter Wilgen
Starting from the Holleweg with its tall green tree border, a continuum is provided with a footpath bordered by a newly created border with trees, shrubs and plants that will lead to the main entrance of the new design "Ter Wilgen". The residential area includes 22 residential units ( 16 building lots ) with typological characteristics in the form of stacked houses and single-family houses equipped with an above-ground bicycle storage per residential unit and a common underground parking. Within the public space, the construction of a relaxation and/or play area with benches, block and or tree houses will be provided. The residential yard will not be accessible to regular vehicular traffic with the exception of emergency vehicles, fire trucks and occasional moving vans. The paving will have an alternative green character. Together, the various building volumes will create a distinct residential identity grafted onto a green semi-public axis that will provide access to the new green covered residential area.
Location: Ter Wilgen, Zaventem
Surface area: 1.100 m²
Phase: Preliminary design 2014
Client: Verac



