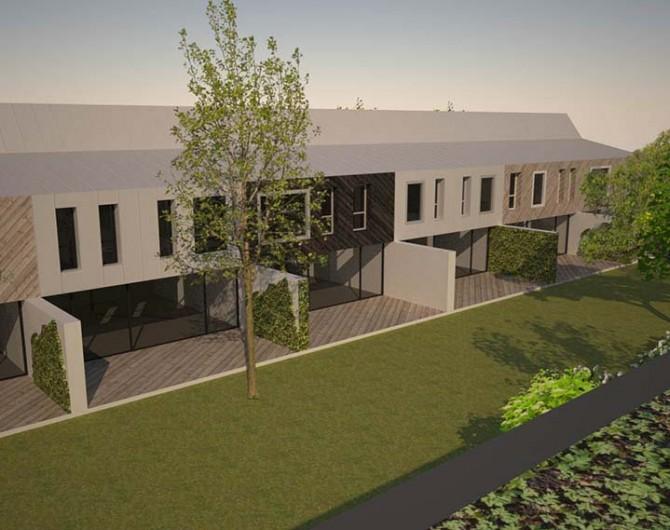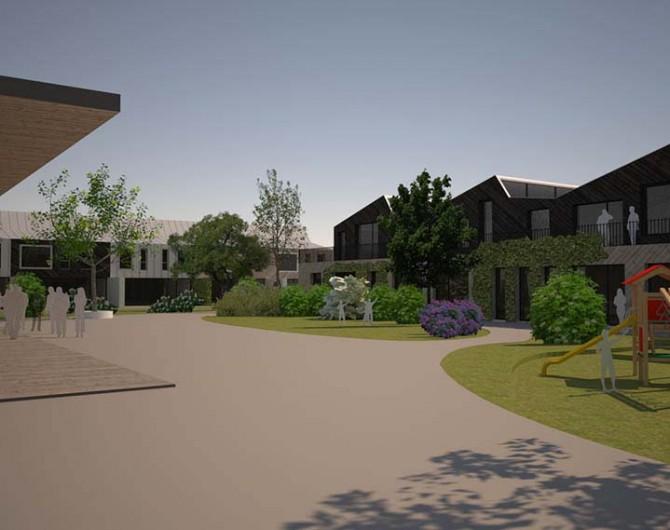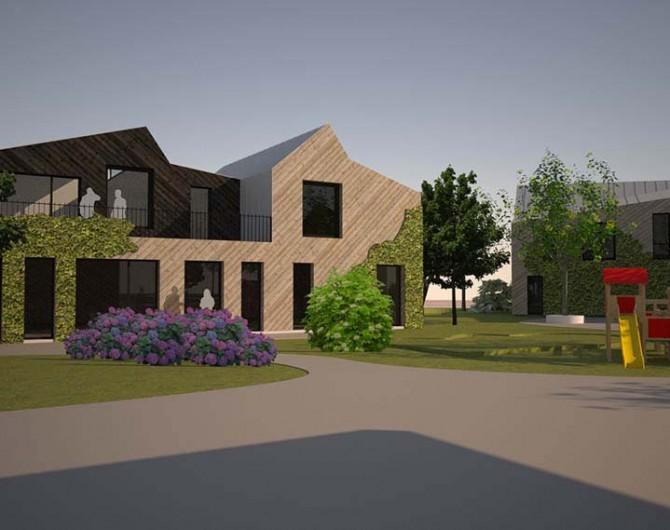Scheldewindeke
In the picturesque village, Scheldewindeke, there will be a cohousing project with 20 residential units. These will all have their own private garden or terrace, in addition to sharing a large communal garden and pavilion.
The pavilion, centrally located at the entrance zone, screens off the neighborhood square from the parking zone. The surrounding buildings are compact to create a large central square with sports and play opportunities. The surrounding buildings have maximum sun orientation and each housing unit has a small private outdoor space. The building block north of the square is a row house typology where identity is given to the houses with the materialization. They have a southwest-oriented outdoor space that flows into the central square with a green buffer. To the east are stacked units where the roof shape ensures that the living space on the roof has plenty of daylight. South of the square are link homes with a corner arrangement. This gives the homes plenty of privacy in the south- or west-facing gardens and creates a cozy space at the entrances.
Design: OSQB in association with Kruijne Architectuur (KROS thv)
Location: Scheldewindeke, Oosterzele
Surface area: 2.800 m²
Construction cost: €3.200.000
Phase: preliminary design 2014
Client: Cohousing Projects.




