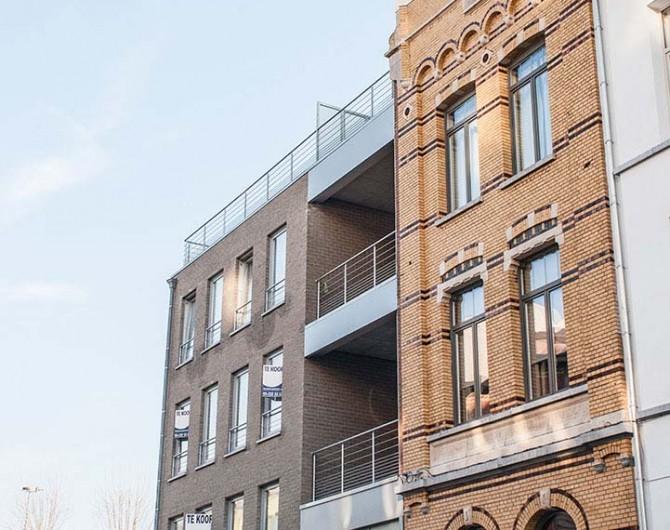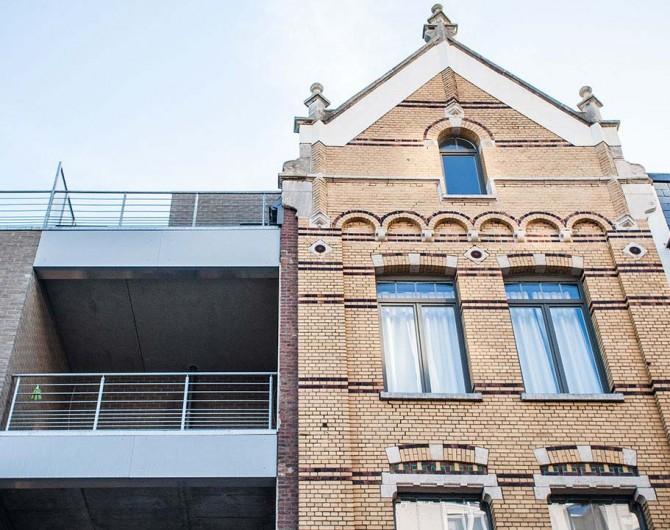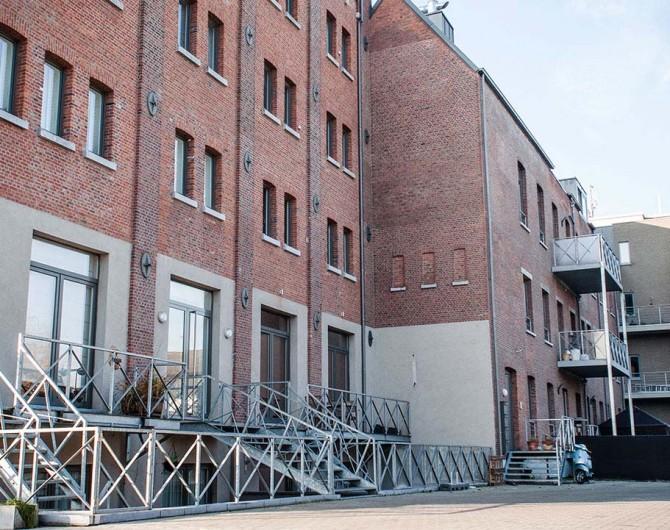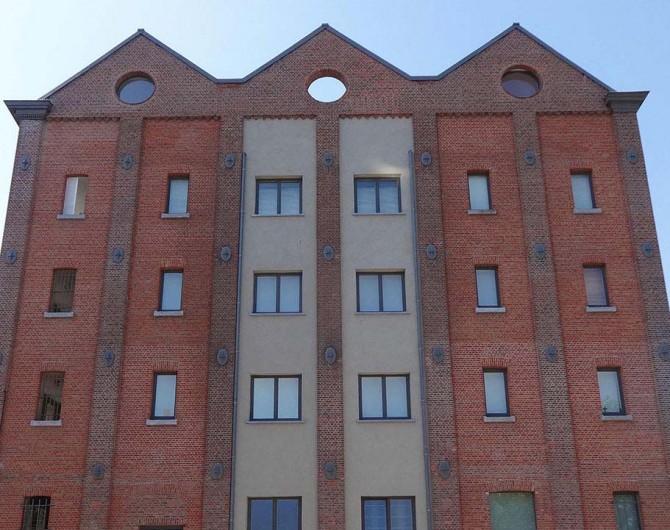SAF
The SAF at the end of Dijlestraat in Antwerp was a large stately warehouse from the last century for joint purchasing for butchers and caterers where they could buy, among other things, canned goods, sauces and spices from SAF's own brand. The warehouse and warehouse building were thoroughly renovated internally in 2012 and given a new residential use. The total existing original volume remained unchanged and the existing facades were thoroughly cleaned up and restored to their original state. The buildings added over time were demolished to return to their original volume.
The zoning change from warehouse space to apartments greatly improved the entire (residential) environment. The demolition of the low, later-built warehouse spaces and the provision of internal garden areas behind the ground-floor apartments create a calming and pleasant living atmosphere. On Rupel Street, the empty lots have been filled with new construction where an underground parking provides the required parking accommodation.
Location: Dijlestraat, Antwerp
Surface area: 3.400 m²
Construction cost: €3.500.000
Phase: Works completed in 2011
Photography: Maarten Mellemans
Client: Sas nv





