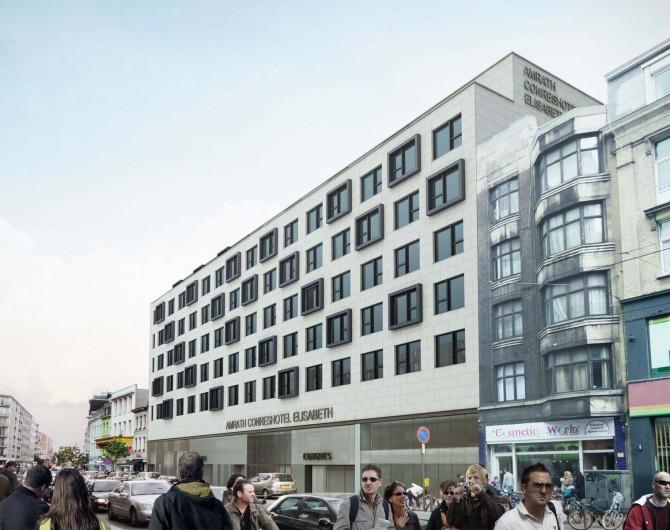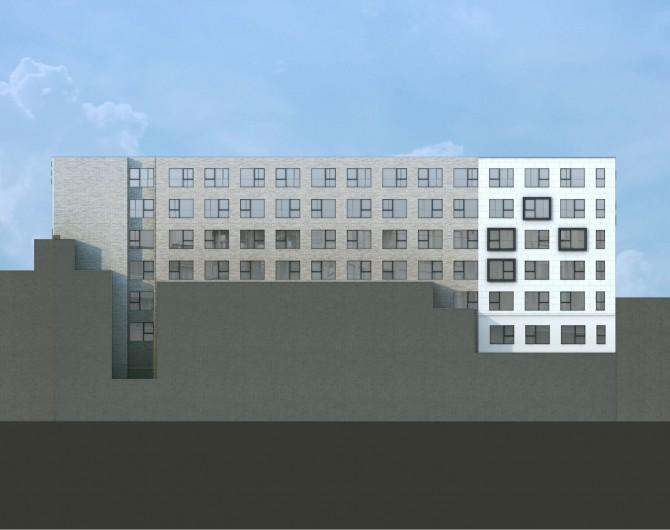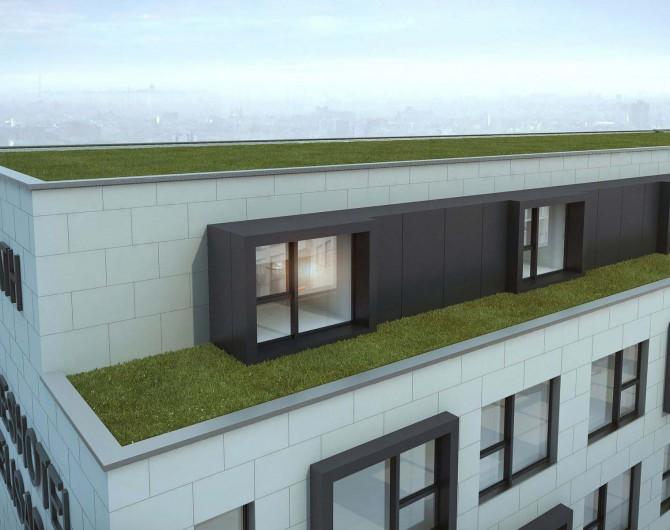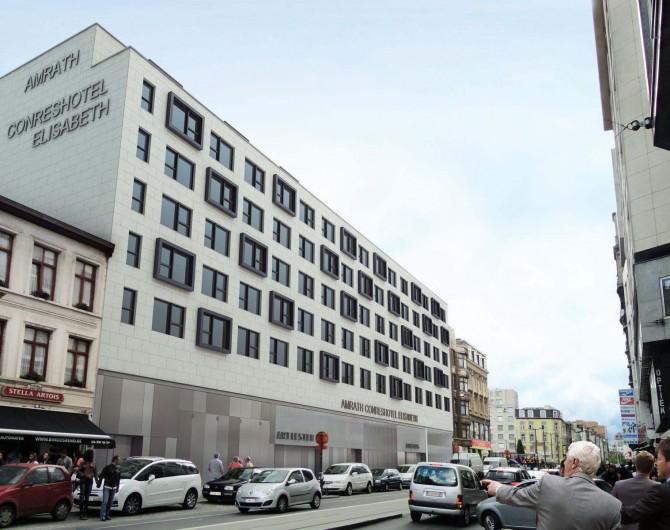Congreshotel Amrath Ibens
The façade consists of symmetrical window openings with alternating aluminum joinery. The plinth extends the entire length of the building. The architecture of this building is clearly legible. It is precisely this architectural austerity that generates the balanced spatial balance between the hotel building and its immediate surroundings. The rear façade was designed with the same thought-through principles of the front façade. The facade is perfectly legible and the proportions of its volumetry are balanced. A white natural stone with sand-colored shading is chosen as the facade material for above the plinth. Anthracite gray aluminum is chosen for the exterior joinery. The rear façade will be constructed in brick where the gray-brown color choice matches the façade materialization of the Elisabeth Hall. The side facades of the building will be finished in the same facade material as the finish of the front facade. Here on both side facades will be placed the logo of the hotel.
Location: Carnotstraat-Koningin Astridplein, Antwerp
Surface area: 7.100 m2
Phase: Preliminary design 2013
Client: Ibens nv





